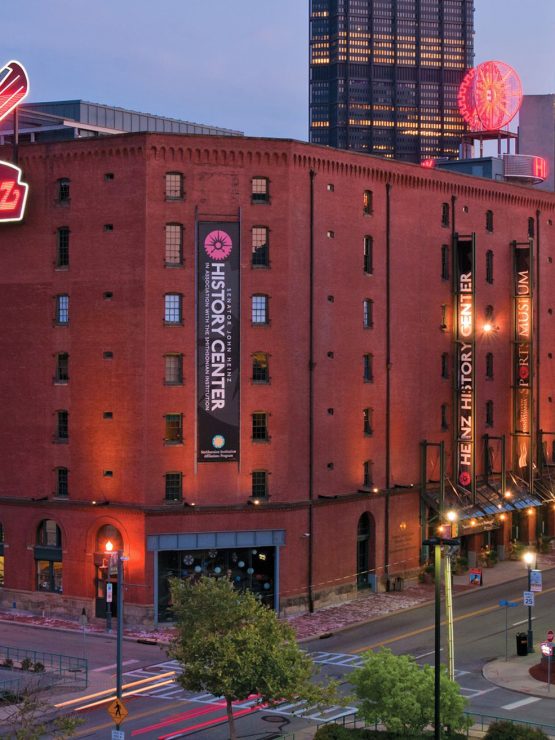
Our Spaces
The History Center offers event rentals for weddings, corporate events, conferences, meetings, milestones, and more. Our spaces can accommodate parties of every size and style with a wide array of room options to fit your needs.
For all events, a large public parking lot is conveniently located across the street from the History Center. Valet parking recommendations are also available upon request. Learn more about pricing and availability by submitting an event inquiry form today.
Browse Our Spaces
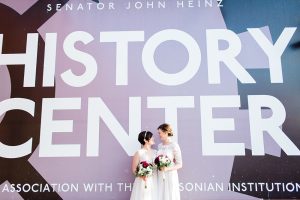
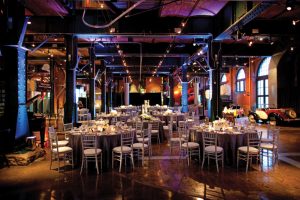
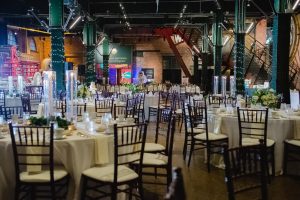
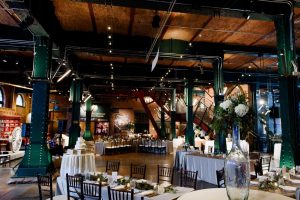
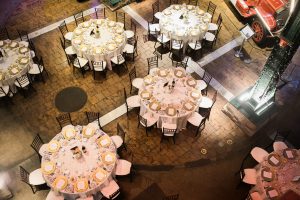
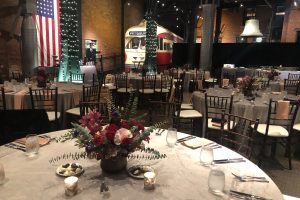
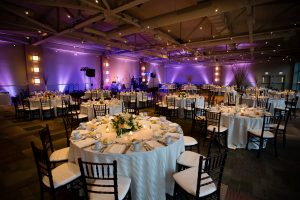
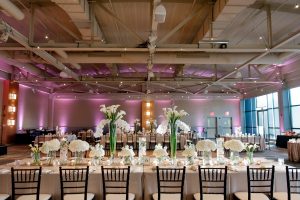
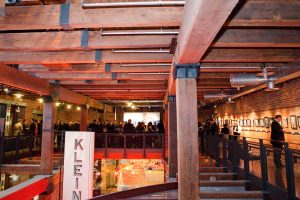
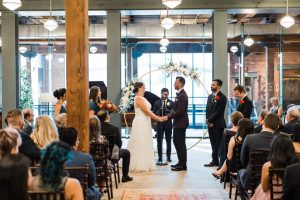
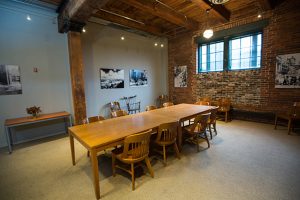
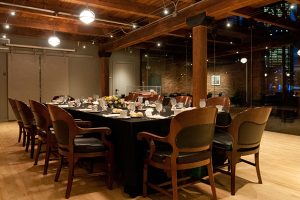

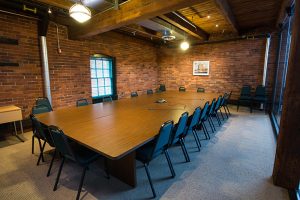
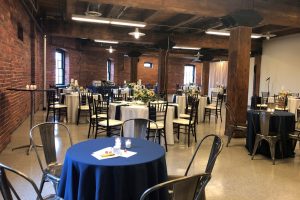
More About Our Spaces
A Full Facility Exclusive Use Rental means that the entire Heinz History Center, including every meeting and event location and all exhibits on all floors, is reserved for your use and your use only. No other group will be permitted to use or rent any location, whether or not you choose to utilize every location for your event.
Perfect for large welcome receptions for convention attendees, being within walking distance of the Convention Center, and other events that would benefit by having multiple unique locations, creative food and beverage service, and activities for large groups entertaining 600-3,000 guests. Also recommended for a wedding couple using multiple locations, upgrades included!
The 1st floor Great Hall is the premiere Heinz History Center location. Framed by vintage vehicles, including a Conestoga wagon, an antique fire engine, a stainless steel Ford, the Heinz Hitch, and an antique trolley, the Great Hall is a wonderfully memorable venue for celebrating any historic occasion.
Originally part of the Chautauqua Lake Ice House, the Great Hall features a two-story staircase, perfect for making your grand entrance, high, vaulted brick ceilings, and original steel beams. The Great Hall is suitable for ceremonies with up to 325 guests, cocktail hours with up to 350 guests, and wedding receptions with up to 200 guests with a dance floor area.
The 5th floor Mueller Center is a beautifully appointed, contemporary ballroom featuring a wall of windows and a 15′ x 135′ outdoor deck with a gorgeous view of the river and a view of the downtown Pittsburgh skyline. Once the sun sets, the built-in track lights give a beautiful starry night effect. Guests enter through exhibits featuring a dramatic series of images of the French and Indian War by local artist Robert Griffing. The Mueller foyer and deck can be utilized for cocktails before moving into the main ballroom, which can accommodate up to 325 guests with a dance floor.
The 4th floor Campbell Gallery is a warm, intimate location for a cocktail hour with up to 220 guests. This unique space can also be used for a small wedding reception with up to 60 guests. As the elevator doors open on the 4th floor, guests will see the famous Klein’s Restaurant neon sign hanging in the atrium to their right and a photo exhibit hung on brick walls around the room. There is direct access to the Mister Rogers’ Neighborhood, Heinz, From Slavery to Freedom, and Glass: Shattering Notions exhibits. Though no food or beverage is permitted in the exhibits, many guests tour between cocktail hour and dinner or after their meal.
The 6th floor Detre Library & Archives Reading Room is the perfect setting for a wedding ceremony ranging from 10 to 250 guests. The reading room features a number of paintings documenting the rich history of Western Pennsylvania. Original architectural elements that enhance the space include wooden beams, brick columns, and a glass wall with views of downtown Pittsburgh.
The 6th floor Detre Library & Archives Conference Room is a quiet room with brick walls featuring reproductions of paintings from our collection. It’s located on the same floor as the Detre Library & Archives. It is often used as a breakout session location for seminars and meetings, a meeting location for 10-12 people or as a wedding party dressing room.
The 7th floor U.S. Steel Foundation Boardroom is one of the History Center’s most beautiful rental locations. Architecturally stunning, it features brick walls, hardwood floors, and an incredible view of Downtown Pittsburgh through its wall of windows. Guests will enjoy a truly historic experience when they are seated around Andrew Carnegie’s boardroom table. The Boardroom is impressive when used for meetings, luncheons and small dinner parties for up to 24 people. It has a pull-down screen and internet access.
The 3rd floor Weisbrod Kitchen Classroom is a beautifully appointed full kitchen complete with the appliances, technology and equipment to present and record a state of the art cooking class or demonstration. Wired for sound, the Chef will be able to talk through the demonstration and the guests will have a stove top view of the action on the flat screen TV hanging above the stove. A jazz brunch with omelet service, wedding and baby showers, birthday parties and team-building cooking class events are some of the programs we developed for this imaginative space that comfortably seats 30-50. This location, not being soundproof, is not recommended for a breakout space or meeting during the daytime.
The 7th floor Conference Room is a lovely meeting space with a view of Downtown Pittsburgh through its wall of windows. Its brick wall features reproductions of paintings from our collection. It can be rented in addition to the Mueller Center for a breakout session location for seminars and meetings or rented on its own as a meeting space for up to 16 people. It has a pull-down screen and internet access.
The 3rd floor Discovery Multipurpose Room has limited availability because of its use by History Center group tour programs, family programs, and other in-house educational presentations and seminars. Available for some weekday, evening and weekend events, this is an economical choice for a meeting, break-out session, birthday party, holiday party, and other events hosting 60-120 guests seated banquet style or 150 for a cocktail reception or theater-style seating.