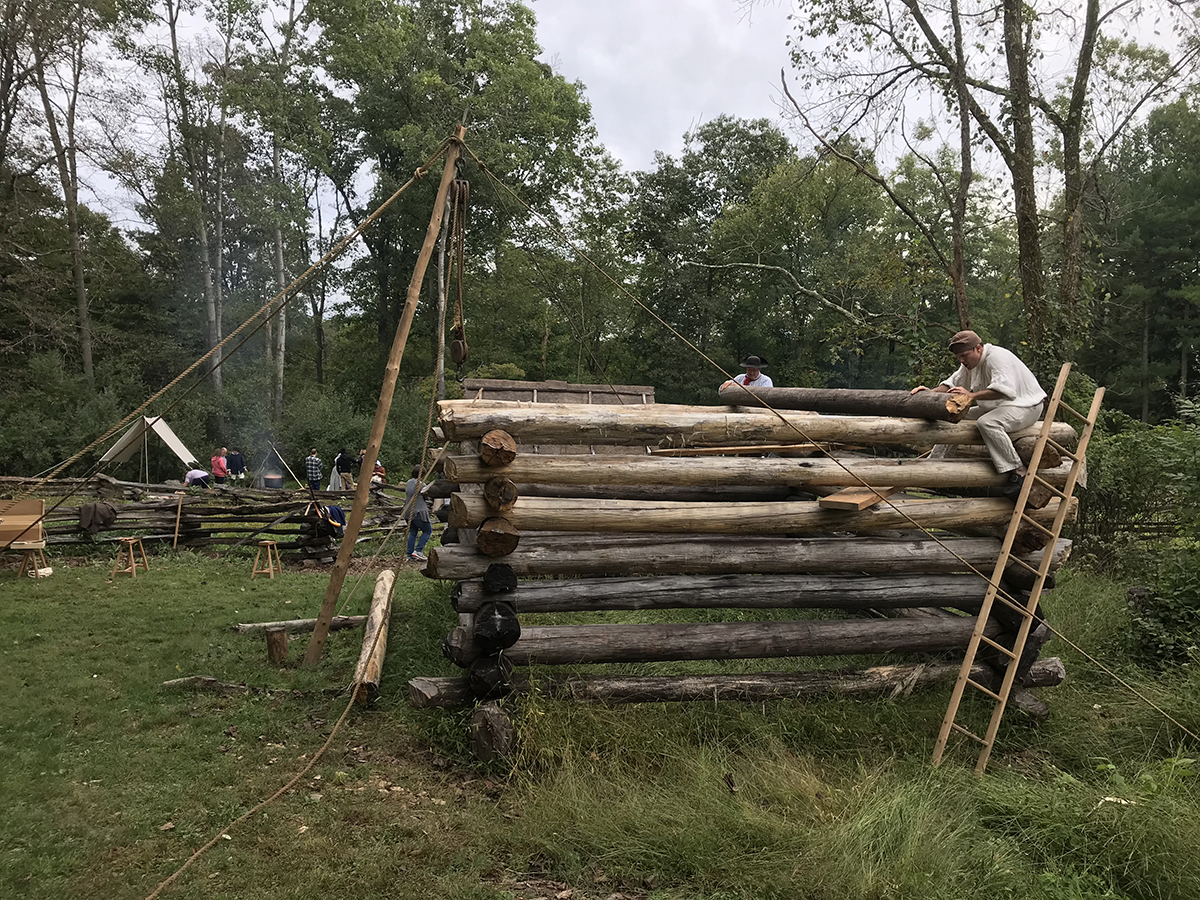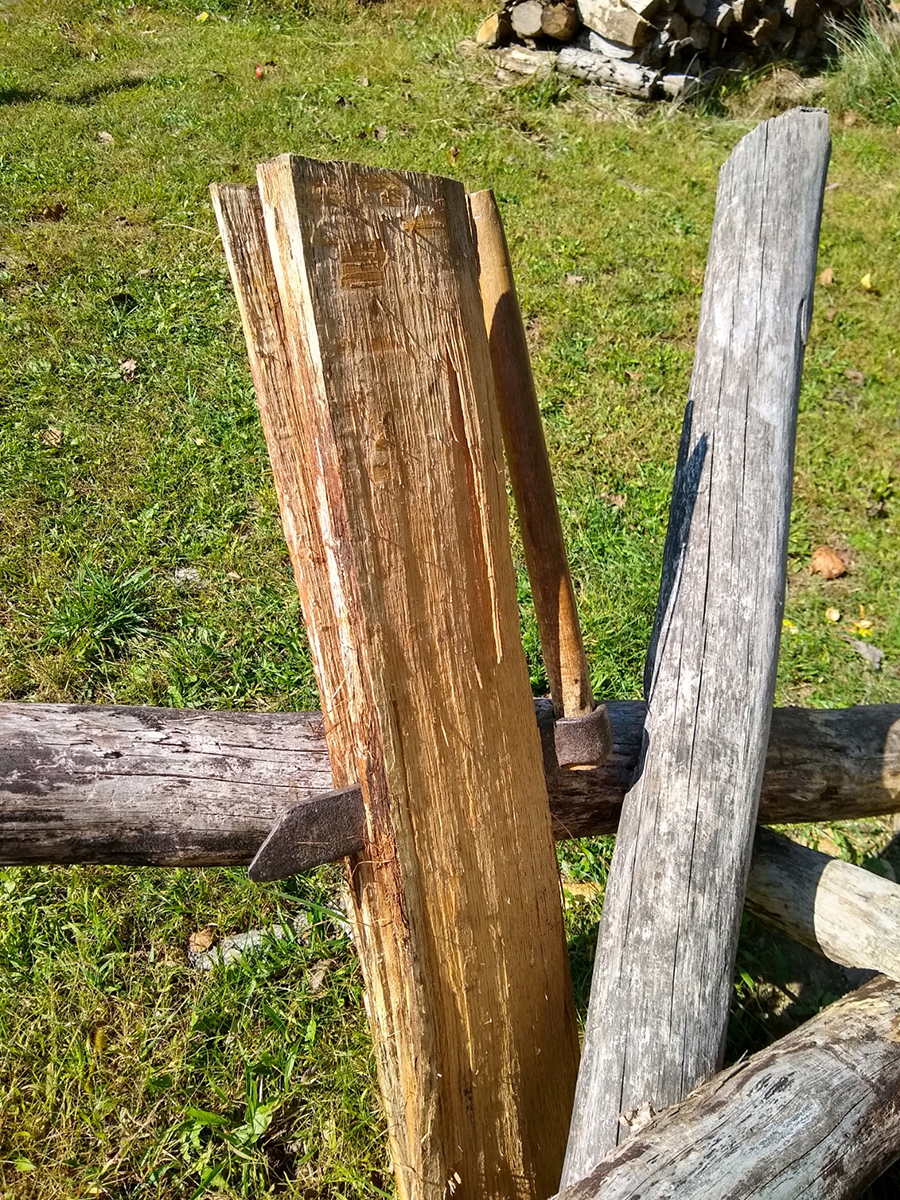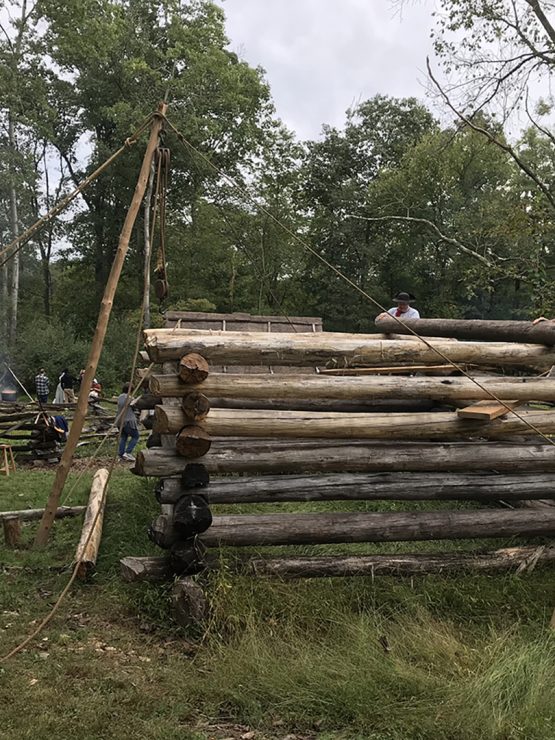
The European settlement of Cross Creek started in the early 1770s as families from the eastern parts of Maryland and Virginia began to move into the Ohio country. The primary goal of these early settlers was to clear land and make a shelter before winter set in. These homesteads were typically in an area heavy in Walnut and Oak trees, which indicated productive soil with a reliable spring. Log cabins were the first structures this new cultural wave would build. Different from the hewn log houses that would come in the succeeding decades, cabins were crudely built structures whose logs were left in the round for ease of construction.
Everything about cabin construction points to efficiency: the raw materials took little processing, few tools were needed, and a small group without specialized skills could do it. Using a felling axe to drop the trees, cut them to length, and notch them on the corner, walls were raised one course at a time to form a cube (more properly a rectangular prism). From here, the logs of the gabled ends of the building (the shorter walls) were stepped in as the courses were laid until a single log formed the comb, or ridgepole, of the roof.

White Oaks three-to-four feet in diameter were the chosen for the shingles. With axes and wooden wedges, called gluts, these large trees were split in half, then quartered, then further halved until one could use a froe to drive the piece into finished shingles. The final products were four feet long, about half an inch thick, and as wide as the tree would allow. By overlapping each course as they worked up the pitch, and staggering all the seams as best they could, settlers were able to make a roof that shed water to a reasonable degree.
The holes for any doors, fireplaces, or windows were sawn out and framed in by hewn boards. Holes were drilled through the boards into the logs using an auger and fastened with wooden pegs to support the logs. The spaces between the logs would be filled by wedging solid chunks of scrap material from the shingles, or any other leftovers they had on site, into the gap then packing it with a mixture of clay and a binding agent such as straw, feathers, or animal hair for the final seal.
Cabins were the first house built on the homestead and were meant to be temporary. Upon completion of the cabin other outbuildings such as springhouses, corn cribs and small barns were constructed to create a working farm. By the time a family got to this point, the cabin was likely approaching the end of its lifespan. The next home would be a log house – the hewn faces of a log house with the sapwood removed created a house with greater longevity.
Andrew Donovan is the education and program manager at Meadowcroft Rockshelter and Historic Village.

